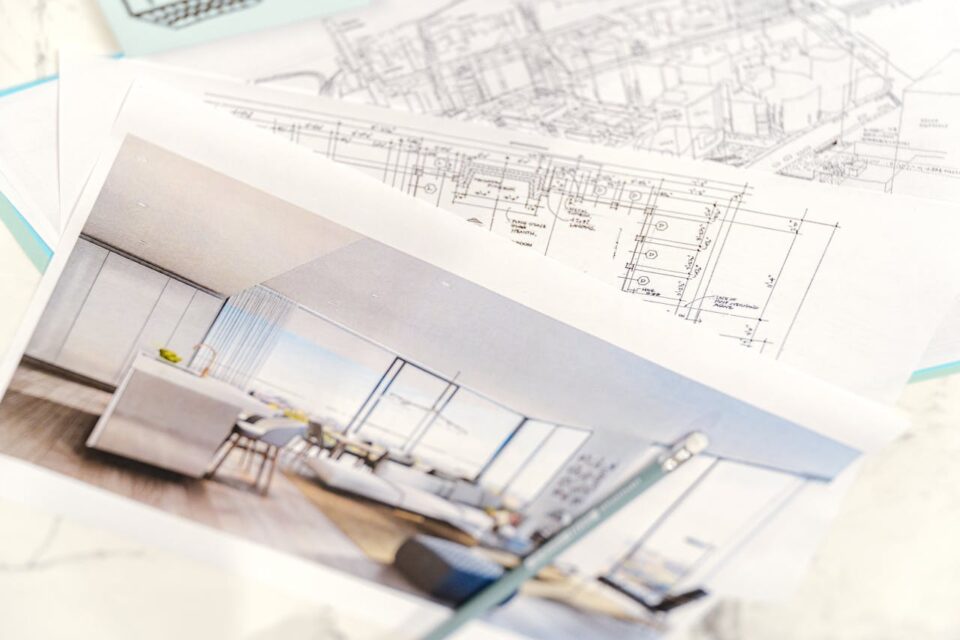There was a time when every aspect of building a house, from the initial sketches to the final construction, was performed entirely by hand. This traditional method of drafting services not only harks back to before the advent of the digital age but even predates the widespread use of power tools. It represents a period where meticulous craftsmanship and manual labour were central to architectural creation. This era valued the precision and personal touch that came from drafting detailed plans by hand, laying a foundation for the practices and principles that continue to influence modern architecture today.
Tools of the Manual Trade
Prior to the digital age, architects and draftsmen spent countless hours sitting or standing at large drafting tables, meticulously drawing each line of a house plan with T-squares, pencils, rulers, and paper. Such a manual process demanded immense skill, patience, and precision, and revisions were extremely time-consuming, requiring the personal touch of a skilled draftsman. It’s no wonder that the mere mention of revisions must have filled these artisans with sheer horror!
While this traditional method of drafting showcased the drafter’s skill, it highlighted the need for a more efficient way to handle architectural design, which eventually led to the adoption of digital techniques.
The Emergence of CAD
The landscape of architectural drafting began to change dramatically with the advent of Computer-Aided Design (CAD) in the 1960s and early 1970s. However, early CAD programs were not widely accessible and were primarily used by larger corporations and specialised engineering firms that could afford these expensive technologies. These initial systems laid the groundwork for a revolution in building design, although it took some time for the technology to become mainstream in the industry.
The Revolution of 3D CAD
The 1980s marked a significant turning point with the introduction of 3D modelling software, coinciding with the increased availability of personal computers. This period saw CAD systems become more accessible to a broader audience, although the cost remained a barrier for smaller firms. The introduction of 3D CAD allowed architects and designers to create more complex and precise models that revolutionised both visualisation and accuracy, significantly impacting the development, representation and communication of building projects.
Stepping into the Future with BIM and VR
The evolution of digital drafting has continued to accelerate with innovations such as Building Information Modeling (BIM) and the integration of virtual reality (VR). These technologies allow not only detailed plans and models but also immersive experiences where clients can virtually walk through their future homes before construction begins. Integration with manufacturing processes has further streamlined construction, making digital drafting an indispensable part of modern architecture.
Envisioning Tomorrow’s Architectural Drafting
As we look to the future, the possibilities for architectural drafting continue to expand. Emerging technologies like artificial intelligence and augmented reality are set to further transform the drafting landscape, promising even more efficiency and interactive experiences in architectural design. With each step forward, the sector enhances its capability to produce breathtaking and complex designs and improves the practical workflow of bringing architectural visions to life.

